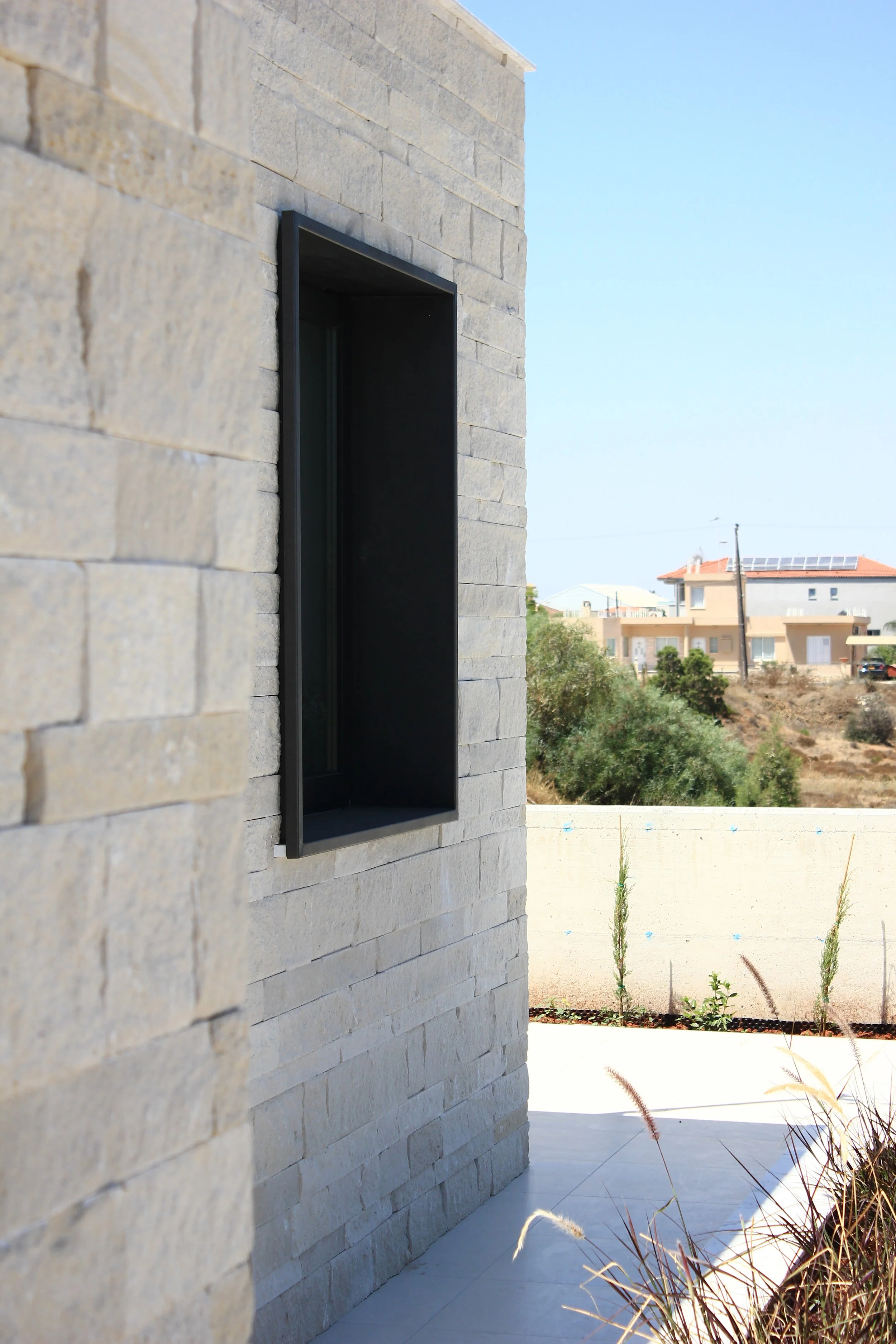Stone House
This project was conceived for a family of three looking to call a place, home.
The brief was simple in that it required a 200-square meter house with a distinct and strong identity, yet have a simple organisational structure internally. Therefore, the architectural language was defined by a central open plan space for the family to come together, for dining, living or simply lounging and enjoying the views out to the garden. All the rest of the informal and secondary activities such as cooking, bathing, relaxing and reading were housed in stone clad volumes interlinked and branching out from this central core.

















